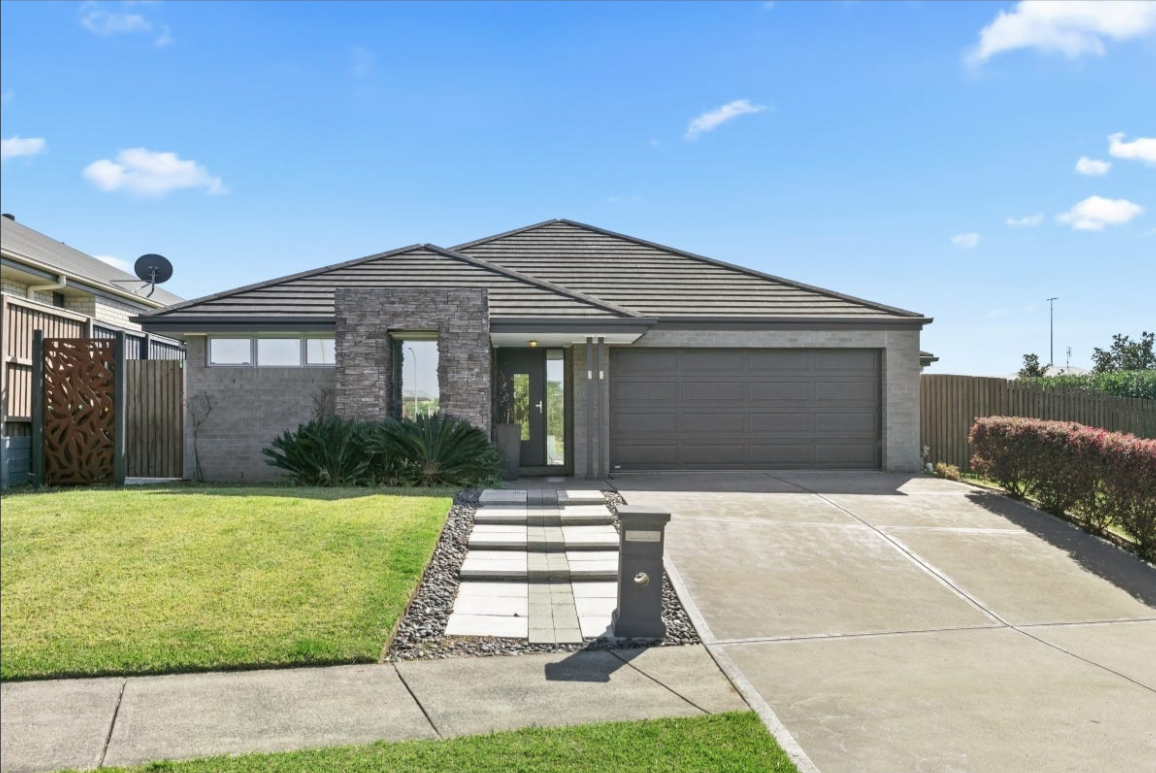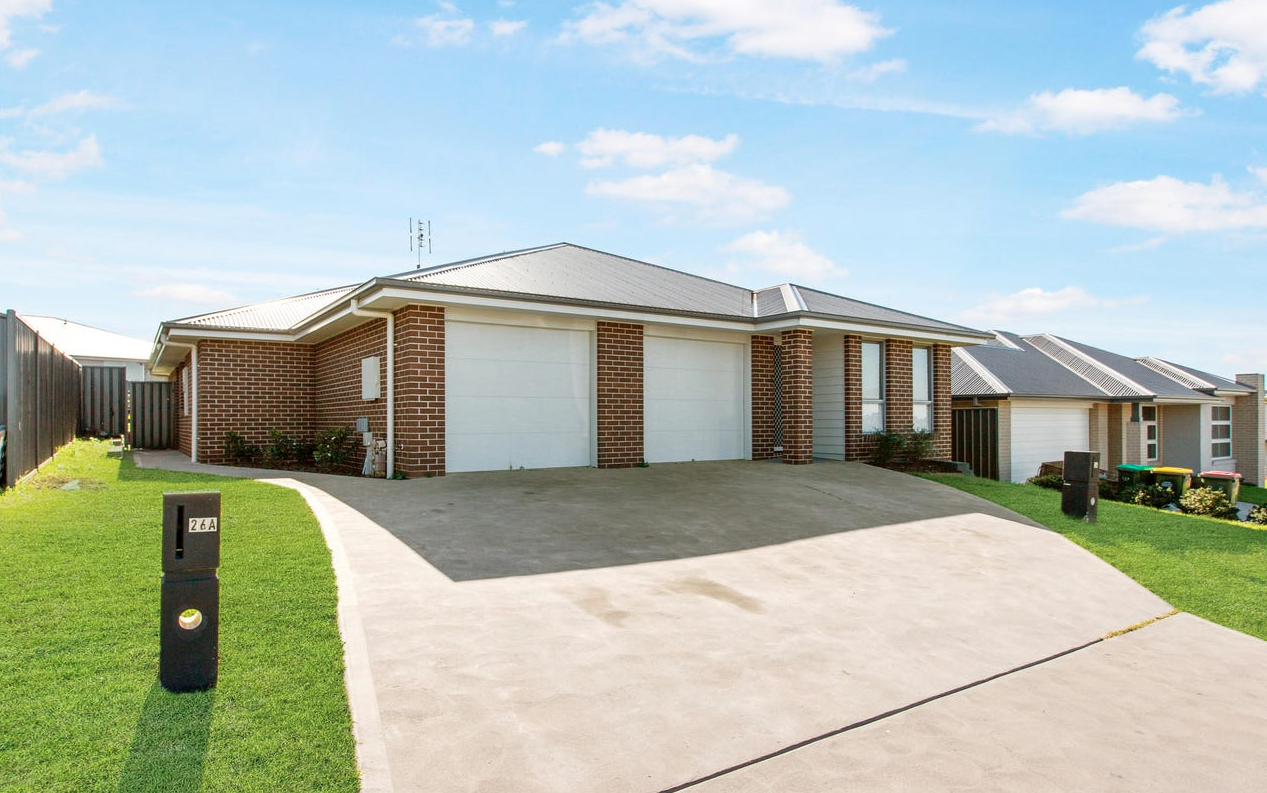20 Beryl Drive, Rutherford
Property Details
Upon entering, you’ll be impressed by the generous open-plan living area, which seamlessly blends with the stylish kitchen and dining spaces. The kitchen features sleek cabinetry, a walk in pantry, stainless steel appliances, and a spacious island, making it perfect for both everyday meals and entertaining guests.
The master bedroom is a luxurious retreat, boasting a large walk-in robe and a private ensuite bathroom. The walk-in robe provides ample space for your wardrobe collection and adds an extra touch of sophistication. The ensuite features modern fixtures and premium finishes.
The three additional bedrooms are all well-sized and feature built-in robes, ensuring ample storage and comfort for the whole family. They share a large, beautifully designed bathroom that is sure to impress. This bathroom includes a double vanity, a relaxing bath, and a spacious doorless shower, offering both style and functionality for the whole family.
Enjoy the ease of indoor-outdoor living with a charming alfresco area that opens up to a well-maintained backyard, perfect for relaxing or hosting gatherings.
Additional highlights of this spacious home include ducted air conditioning for year-round comfort, a double garage, and modern fixtures throughout.
Located in the sought-after community of Rutherford, you’ll benefit from proximity to local amenities, schools, and parks, all while enjoying the tranquillity of a brand-new, meticulously designed home.
Experience contemporary living at its finest. Contact us today to arrange your private viewing and make this exceptional property your new home.
This property is proudly marketed by Mick Haggarty, contact 0408 021 921 for further information or to book your private inspection.
Disclaimer: All information contained herein is gathered from sources we deem to be reliable. However, we cannot guarantee its accuracy and interested persons should rely on their own enquiries.
First National Real Estate - We Put You First
Property Floorplan

Comparable Sales





This information is supplied by First National Group of Independent Real Estate Agents Limited (ABN 63 005 942 192) on behalf of Proptrack Pty Ltd (ABN 43 127 386 295). Copyright and Legal Disclaimers about Property Data.
Inclusions
LIVING | DINING
Ducted A/C
Ceiling fan
Two vertical sliding windows
Glass sliding doors to alfresco
Six downlights
Grey roller blind
Three double power points
Television point
FAMILY ROOM
Dark grey sisal carpet
Ducted A/C
Vertical sliding window
Ceiling fan
Grey roller blind
Four downlights
Television point
Two double power points
KITCHEN
Ducted A/C vent
Walk in pantry
Westinghouse stainless steel dishwasher
Milano four burner electric stove
Hafele oven
Double stainless-steel sink
Range hood
Two hanging pendant lights
Two downlights
Dark grey cabinets
White cabinets
Two double power points
Grey tile splash back
MASTER BEDROOM
Walk in robe
Ducted A/C vent
Ceiling fan
Three vertical windows
Dark grey sisal carpet
Four double power points
Grey roller blinds
Light grey coloured walls
Television point
Three down lights
BEDROOMS TWO
Ducted A/C vent
Built in wardrobe
Vertical sliding window
Ceiling fan with light
Dark grey sisal carpet
Two double power points
Grey roller blind
Light grey coloured walls
BEDROOMS THREE
Ducted A/C vent
Built in wardrobe
Vertical sliding window
Ceiling fan with light
Dark grey sisal carpet
Two double power points
Grey roller blind
Light grey coloured walls
BEDROOMS FOUR
Ducted A/C vent
Built in wardrobe
Vertical sliding window
Ceiling fan with light
Dark grey sisal carpet
Two double power points
Grey roller blind
Light grey coloured walls
ENSUITE
Free standing shower
Single vanity
W/C toilet
Wall mounted mirror
Vertical frosted sliding window
Grey tiles
Exhaust fan
Double towel rail
MAIN BATHROOM
Double vanity
Double size shower
Bath
Wall mounted mirror
Horizontal frosted sliding window
Double power point
Two towel rails
Exhaust fan
Grey tiles
TOILET
W/C toilet
Grey tiles
Vertical sliding frosted window
Down light
LAUNDRY
Built in storage
Single stainless-steel basin
Down light
Grey tiles
White tiled splash back
Light grey walls
Double power point
FRONT
Double remote garage door
Porch
Downlight
REAR
Alfresco area
Colourbond fencing
Wall mounted clothesline
About Rutherford
The beating heart of West Maitland, Rutherford is positioned on the western side of the Maitland CBD and is home to a range of bustling cafes and boasts a dynamic shopping village. With the second highest population in the Local Government Area, the suburb offers a range of schooling options from the local public primary school to the newly refurbished Rutherford Technology High School as well as St Pauls Catholic Primary School.
Rutherford has always been popular with purchasors and some of the reasons from buyers are:
• Easy access to the Maitland CBD
• Larger homes and block sizes in the area
• Ease of access to the Hunter Valley and the mining areas
• Family friendly areas with plenty of park space
We acknowledge the Traditional Custodians of Country throughout Australia and pay respects to their elders past, present and emerging. The suburb of Rutherford falls on the traditional lands of the Mindaribba people.
- Rutherford Primary School
- Rutherford Technology High School School
- St Paul’s Catholic Primary School
- All Saints Catholic Collage Maitland
- Saint Joseph's Catholic High School Lochinvar
- Hunter Valley Grammar School
• Cuppa Joe Cafe
• Addil Indian & Kebab Restaurant
• The Bradford Hotel
• Bliss Coffee
• Breezes Cafe
• The Rutherford Hotel
• McKeachie Shopping Complex
• Rutherford Shopping Complex
• Rutherford Super Center
About Us
Disclaimer
All images in this e-book are the property of First National David Haggarty. Photographs of the home are taken at the specified sales address and are presented with minimal retouching. No elements within the images have been added or removed.
Plans provided are a guide only and those interested should undertake their own inquiry.























